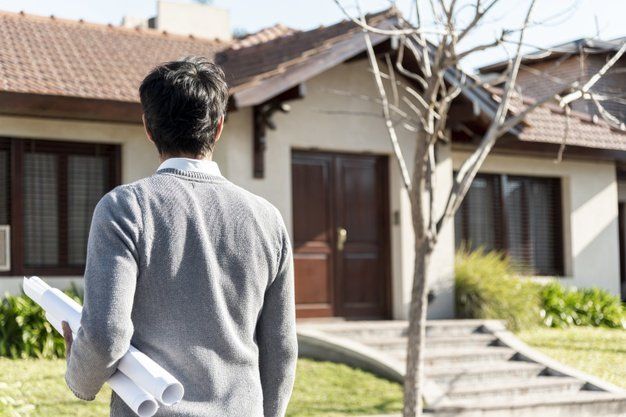What is EIFS, and how do I know if I have it?
Exterior Insulation and Finish System (EIFS) is an exterior wall cladding that utilizes rigid insulation boards on the exterior of the wall sheathing with a plaster appearance exterior skin. EIFS in its current basic form was developed in West Germany in the 1960s and introduced in the United States in 1969 by Dryvit. The Dryvit system consisted of expanded polystyrene (bead board) attached adhesively to the sheathing and covered with a lamina composed of a modified cement base coat with woven glass fiber reinforcement and a textured colored finish coat. This system is known as a barrier system. Over the years, variations of this system have been developed.
Moisture drainage (MD) EIFS are significantly different from barrier systems in that, by definition, they have a provision for drainage. Unlike face-sealed perfect barrier systems such systems can be successfully used as an exterior cladding system in essentially all climates and exposures. Drainable EIFS are not subject to the same limitations of use as face-sealed or barrier systems. In fact, drainable EIFS are among the most robust and advanced moisture control assemblies available.
Problems observed with in-service EIFS, stucco, and thin veneer stone installations are primarily related to moisture intrusion. The systems provide protection against moisture infiltration with proper WRB installation; however, moisture migration through openings for windows, flashings and other items, or holes and cracks in the system itself allow leakage to occur. With barrier EIFS installations, or where weather barriers and flashing are improperly installed in conjunction with wall drainage EIFS installations, moisture has entered the wall system at these locations and caused damage to the wall sheathing and framing. The extent of these occurrences on wood frame structures has led to class action lawsuits.
There are virtually no limitations on the locations where EIFS can be used as an exterior wall cladding beyond those imposed by codes. These occurrences of water infiltration have also led to many code restrictions on the use of EIFS. These code restrictions are evolving and changing as further testing is developed and implemented. Most codes require a code evaluation report for the selected manufacturer's system and may impose additional restrictions on the use of barrier EIFS. Applicable local codes should be consulted prior to designing EIFS claddings.
EIFS and cement stucco systems can appear identical to the untrained eye. Typically an EIFS has give when pressed, sounds hollow when tapped, and can be penetrated with a sharp oject. A cement stucco installation is harder, has no give, and sounds solid. When trying to confirm what the system is, it is imperative to check the flat wall.....not the decorative trim. Stucco embellishments are often fabricated of a foam core with a thin lamina. Mistakenly checking these trim pieces can mislead one to believe the entire system is EIFS when in fact it could be cement stucco with EIFS embellishments.
